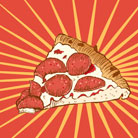Ven-Mar Neighborhood Association
Redevelopment Proposed for the Eastern Side of Lincoln Blvd.
apartments over stores at California Ave. - 6 to 7 stories high
(This is a proposed nearly 300,000 sq.ft large mixed use redevelopment of the commercial strip on the east side of Lincoln Blvd. between Lake St. in the north and the 7-11 Store in the south, including RiteAid, Ralphs, Ross and Lincoln Dental Clinic.)
At the January 2003 meeting of the fledgling GRVNC (Grass Roots Venice Neighborhood Council) Land Use and Planning Committee, Architect Jai Pal S Khalsa explained the project and the design changes made in response to concerns expressed by residents two years ago when the southern portion of the proposal was shown to the community. The changes include moving loading docks, putting more parking underground and developing "public areas."
While a number of people were impressed with the scope of the design, many members of the committee and the public were quite uncomfortable with its size, especially height. Chair Darrell DuFay said he was overwhelmed by the size but that the 75' height on the east side of Lincoln was legal. Dan Valenzuela said, "It looks good - but it belongs in Riverside!! How do you plan to have all of those cars approach the parking lots?"
Concerns were voiced about truck traffic and loading, the size of the signs on Lincoln and the fact that the pavement should be permeable so that water would drain through instead of putting a burden on the storm sewers.
GRVNC Board member Sheila Bernard asked for a larger affordable housing component and that project plans take into consideration future light rail along Lincoln Blvd. - like a train station.
Committee member Chris Williams recalled the plan to widen the garage alley at the south end of this project and through Lincoln Place into a proper street going all the way to Penmar Ave. Since the affordable housing is to be administered outside of HUD rules by the developer, he asked for allocation preference for local residents.
One resident suggested converting California Street into a pedestrian mall, like the Third St. Promenade in Santa Monica, and providing art and sculpture in the green spaces.
In the end, the Land Use & Planning Committee asked the developer to come back with a revised design that better answered the Committee's and residents’ concerns.
(Abstracted from VENICE WATCHDAWG #31, Rick Feibusch, editor)


